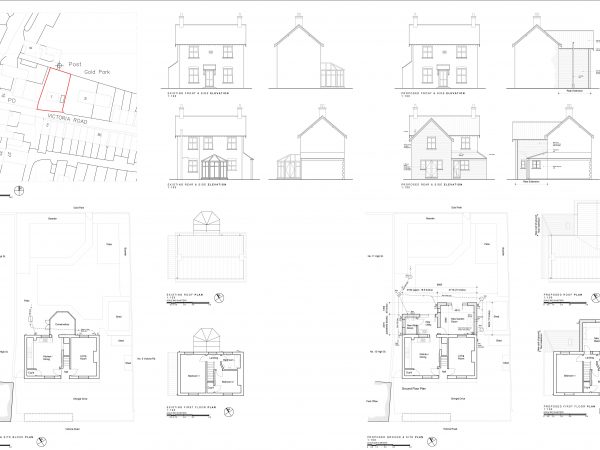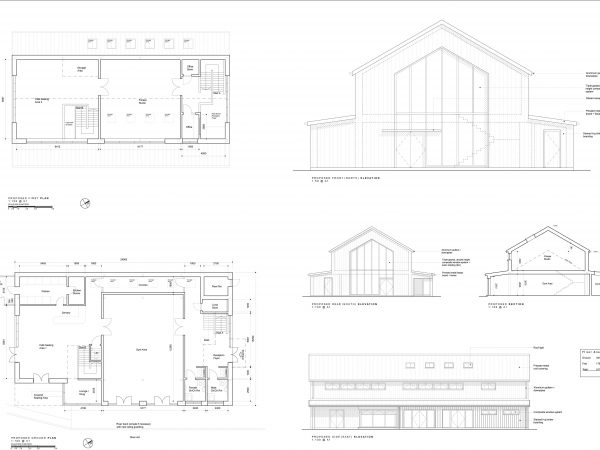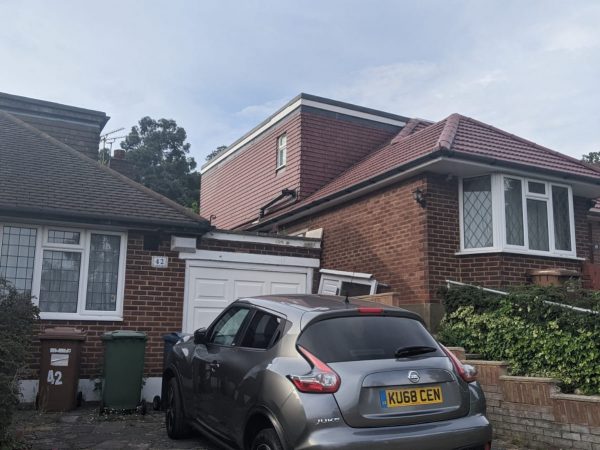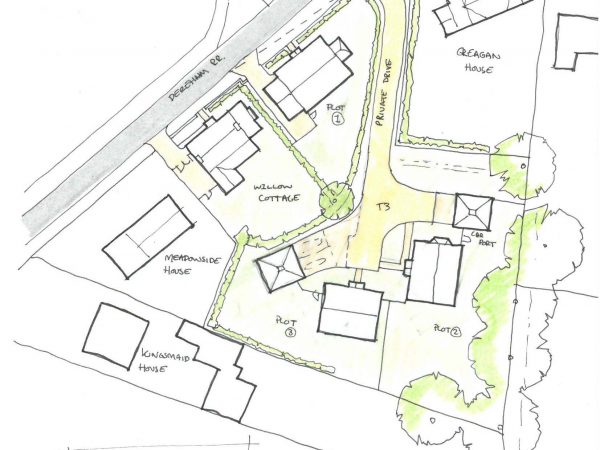Architectural Design & Planning
Architectural design and planning service based in Norfolk, East Anglia. From barn conversions, house extensions and renovations to bespoke houses or housing developments. An experienced architectural designer with over 15 years experience – you will get a high level service at a fraction of the cost compared to a large architectural company.

Architectural Design
We can provide you with an initial design concept and work closely with you to make your vision a reality.

Planning Applications & Appeals
We provide drafting of plans and the submission of planning applications, along with any documentation required by your local authority.

Building regulations
Application and support service for building standards and Building Regulations - in-depth set of design and construction standards.
Why All Plans?
All Plans offer the service of a consultant for building works that will require local authority planning or building regulation permissions. We can offer residential and commercial architectural design for home extensions, renovations, bungalow conversions, new builds, loft conversions and barn conversions.
We have over 15 years of experience in negotiating with planning authorities, therefore maximising your chances of success through the planning process. We can provide full or partial architectural building design services for projects such as:
New Builds
Commercial
Extensions
Renovations
Latest Projects
Two Storey Extension to period dwelling in a conservation area, Mundesley, Norfolk
Referral client seeking planning and building regulations approval to provide suitable ground floor WC, Utility space and New Garden Room, with an additional first floor bedroom. The new design took advantage of first floor views to the North Sea. Acted as designer providing Planning and Listed Building Consent, Building Regulation design and specifications.
Demolition of dilapidated boathouse & new gymnasium build, Stalham, Norfolk
Approached by a private business adventurer, looking for suitable sites suitable for a new gymnasium. Client wanted an extensive ‘building programme’ and list of essential accommodation to suit their market research for the business model. Acted as designer providing spatial designs and planning investigations.
Attic conversion with ground floor reconfiguration on Bungalow, London
Approached by a client wanting to invest into a property with a view to extend and convert existing spaces into a larger property with an annexed section to provide additional sub-let accommodation. Acted as designer to provide planning and building regulation designs and specifications.
Two New Dwellings in Westfield, Norfolk
The design brief was to prepare proposals to support an Outline Planning Application for respectful residential development with appropriate access and sensible landscaping. The site was situated outside of the settlement boundary as described by the Local Planning Authority. The justification for the proposals within supporting information successfully argued how they could facilitate a shortfall …
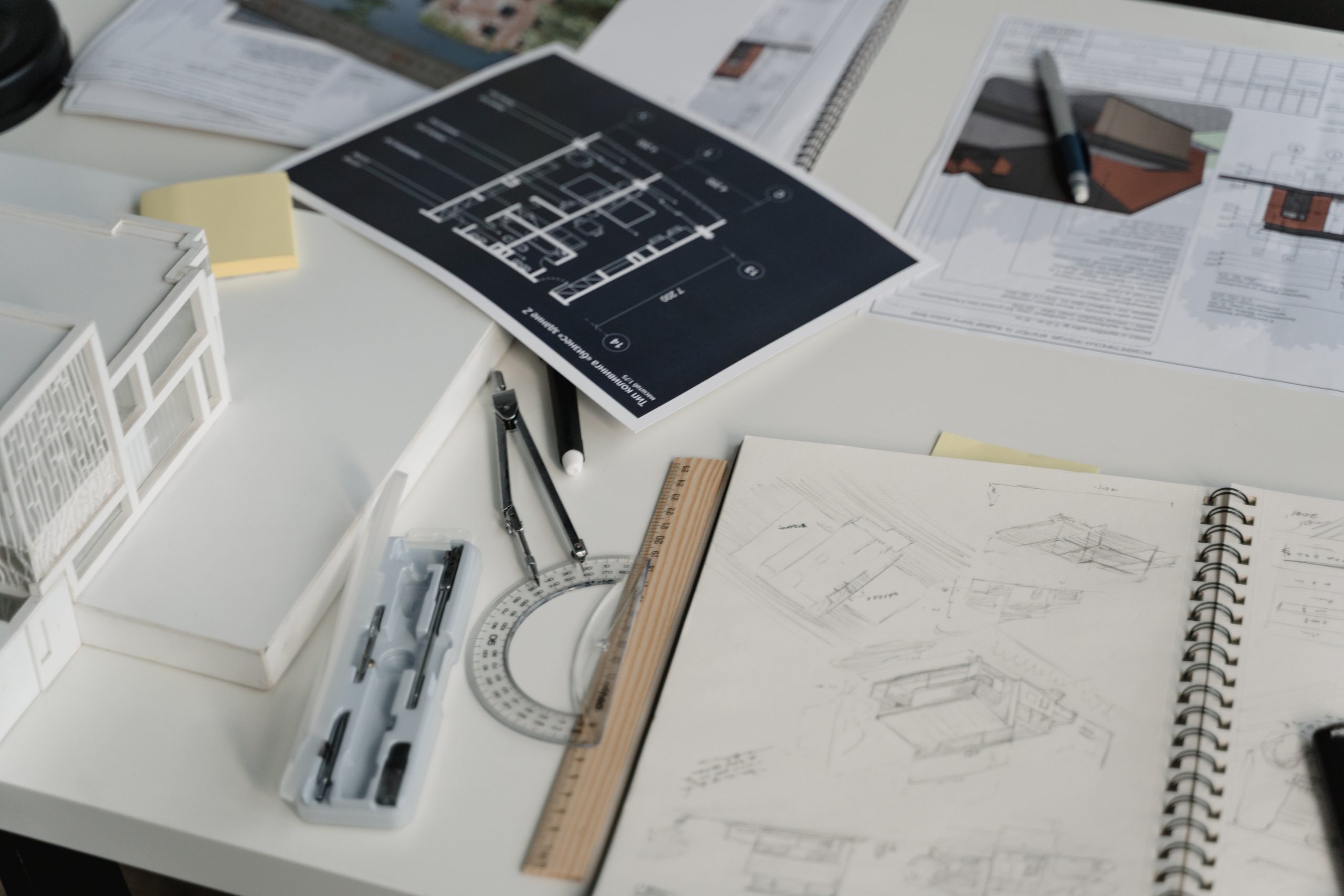
Get in contact for a free consultation and to discuss your specific project requirements.
All Plans Architectural Designs & Planning
Architectural Designer based in Norwich, Norfolk with over 15 years experience in Initial Design Concept, Planning, Technical and Building Regulations.
Contact us for a free quote and to discuss your requirements.

